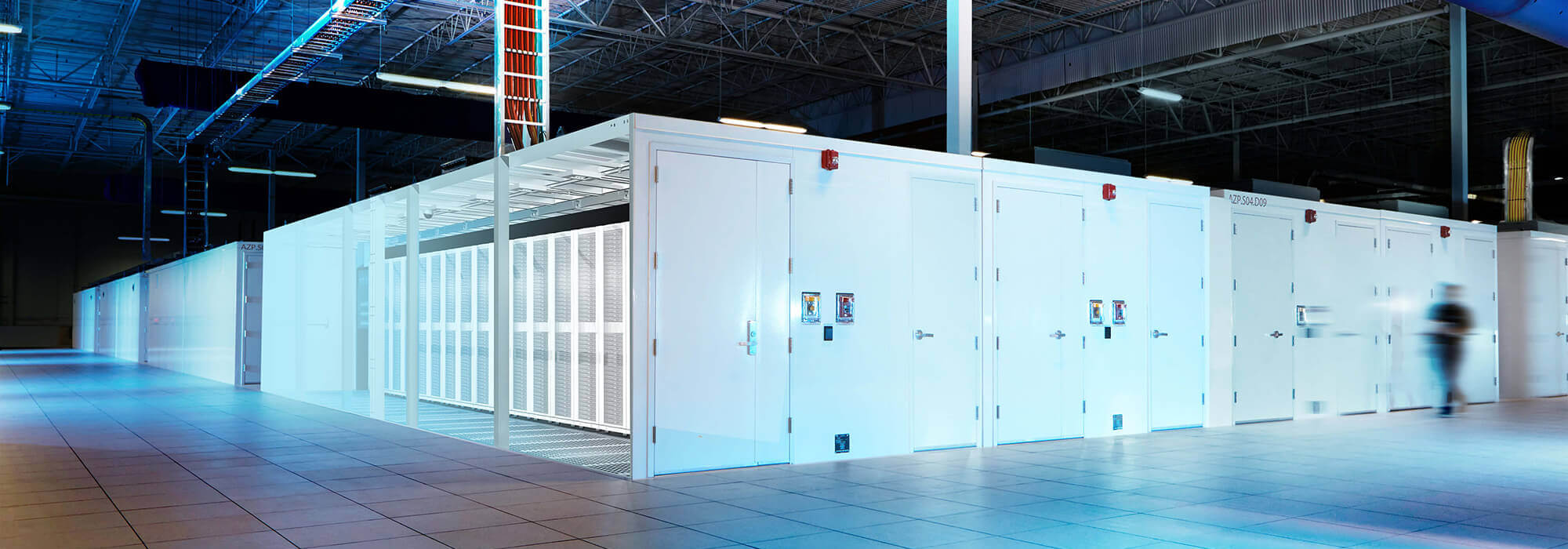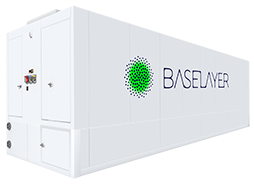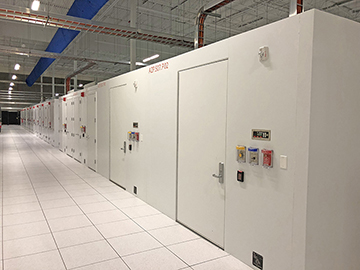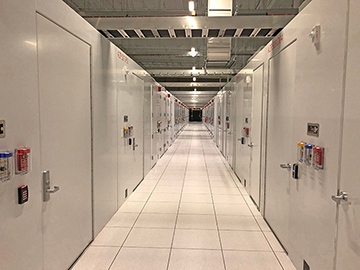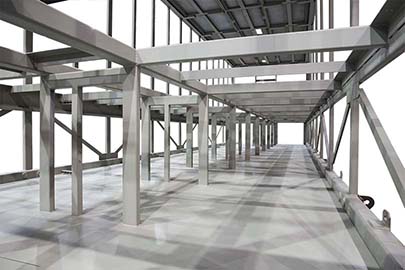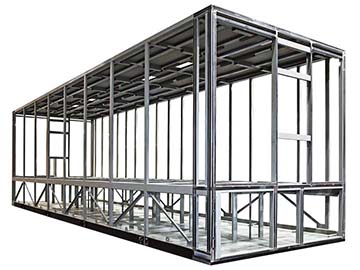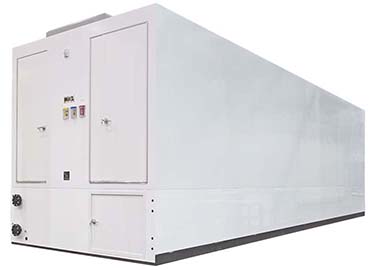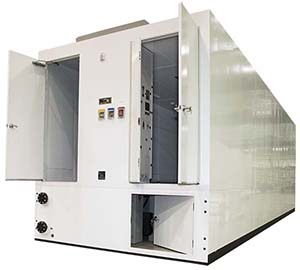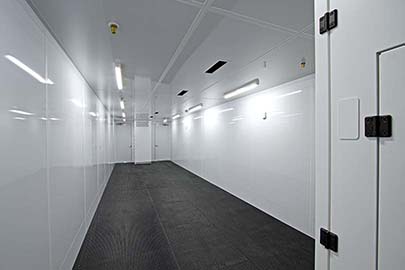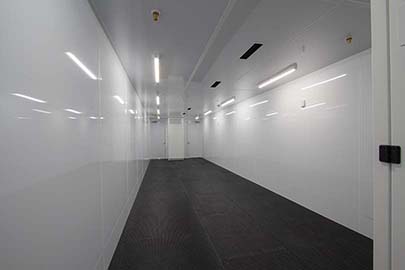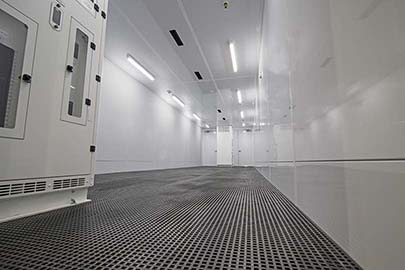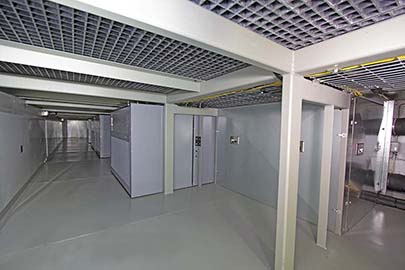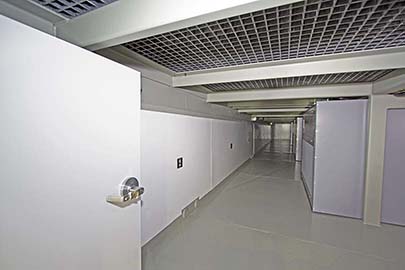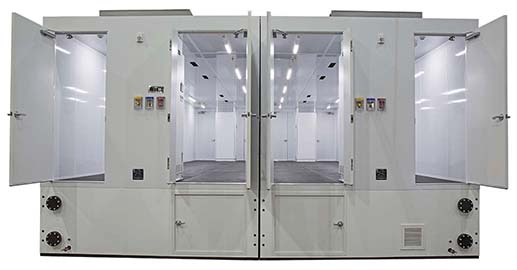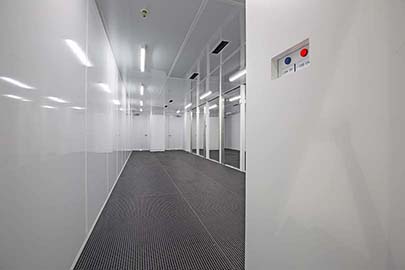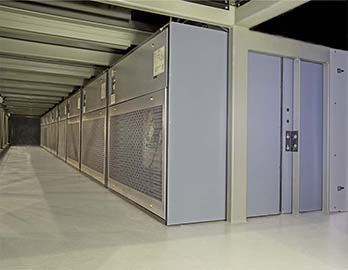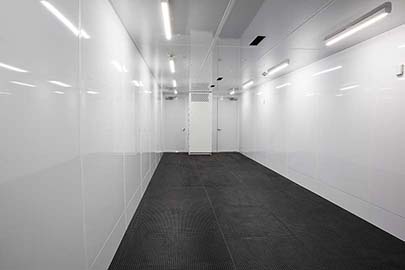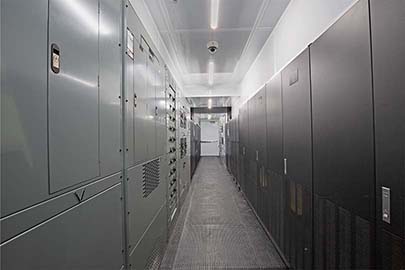
Loading
The BASELAYER CORE line delivers state-of-the-art raised floor space, configurable in standardized increments of predictable capacity indoors.
BASELAYER CORE C10
CORE C10 Data Module
The CORE C10 Data Module is a state-of-the-art, compartmentalized, raised floor data center space that delivers standardized increments of predictable capacity • Delivers up to 400 kW of Critical IT power and cooling for up to eighteen (18) 50U Cabinets @ N • Technology-agnostic design with 462 ft2 (42.9 m2) of available IT space.Unit PUE Range
As low as 1.15
(Dependent upon Environmental and Operational Conditions)
Maximum Module Capacity
Maximum Available kW at 25 °F ∆T
@N
400 kW
@N+1
350 kW
@2N
200 kW
Maximum Module Density/Rack
Maximum Available kW
(18) 24″ (609 mm) Cabinets
(14) 30″ (762 mm) Cabinets
@N
22.2 kW/Cabinet
28.6 kW/Cabinet
@N+1
19.4 kW/Cabinet
25.0 kW/Cabinet
@2N
11.1 kW/Cabinet
14.3 kW/Cabinet
Security
Access Control
Open Compartmentalized Architecture, Enhanced Security Encryption, Versatile Interoperability, Proximity Card Readers (Keypad and Biometric Options Available), Layers of Physical & Logical Protection, Separate IT & Support Space Access
Camera
IP Based Camera
Door Locks
Electronic Locks
Fire System
Dedicated Fire System
Externally Accessible Fire Control Panel, Pre-Discharge Alarm & Strobe Lights, Fire Pull Station, Abort Hold Button and Keyed Bottle Disconnects
Smoke Detection
Intelligent Photoelectric Smoke Sensors
Fire Suppression
Clean Agent Fire suppression (Non-Ozone Depleting Agent)
Fire Rating
NFPA 72 Compliant and UL-Listed Fire Equipment
Exterior
Dimensions
US(Metric)
Length
Width
Height
42’ 8” (13.0 m)
11’ 8” (3.5 m)
13’ 5” (4.0 m)
Interior IT
Space Dimensions
US(Metric)
Length
Width
Height
42’ 0” (12.8 m)
11’ 0” (3.3 m)
8’ 5-1/2” (2.6 m)
Interior IT Space Area
462 ft2 (42.9 m2)
US(Metric)
Technology-agnostic design with 462 ft2 of IT space.
Cold Aisle = 4′ (1.2 m), Hot Aisle = 3’6″ (1.0 m)
Estimated Module
Shipping Weight
US(Metric)
52,000 lbs. (23,587 kg) (Excludes IT Cabinets and Equipment)
Standard IT Cabinets (Quantity)
18 x 24” (609 mm) Cabinets (Up to 50U)
14 x 30” (762 mm) Cabinets (Up to 50U)
Voltage/Frequency/Amperage
480 V, Three-Phase, 60 Hz/400 A
400 V, Three-Phase, 50 Hz/400 A
Incoming Power Feeds
Configurable Up To (4) 480 V, 400 A, 60 Hz, 3-phase or (4) 400 V, 400 A, 50 Hz, 3-phase.
Two 400 A feeds per PDU.
Power Distribution Unit
(2) 200 kVA PDUs
Cooling Type
Chilled Water, Air Handling Units (AHU)
Leak Detection
Spot Leak Detection

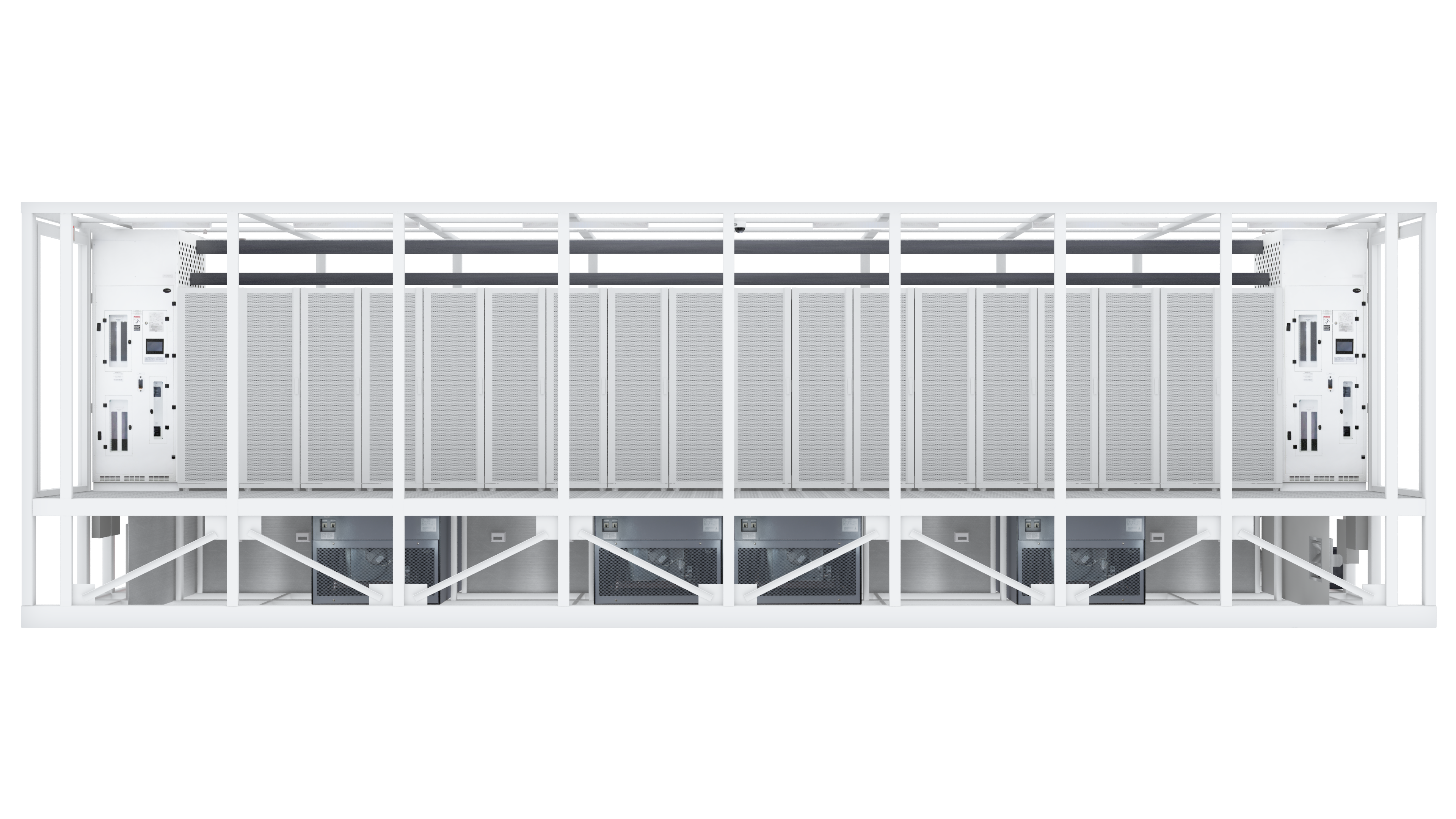
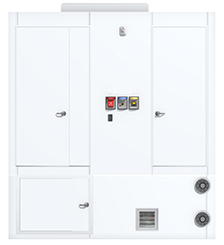
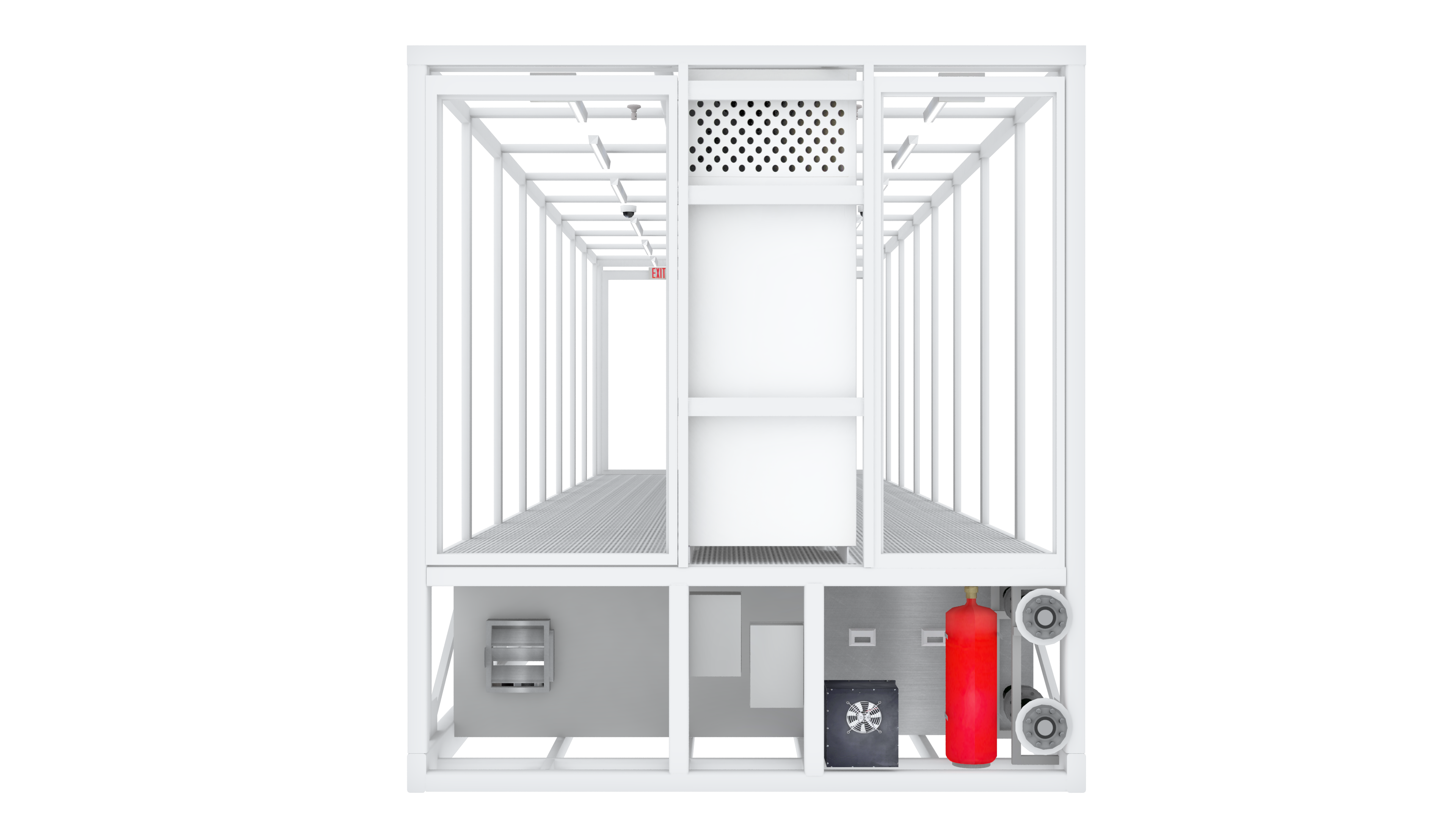
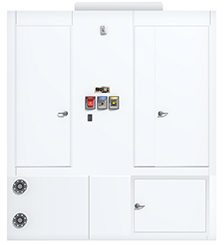
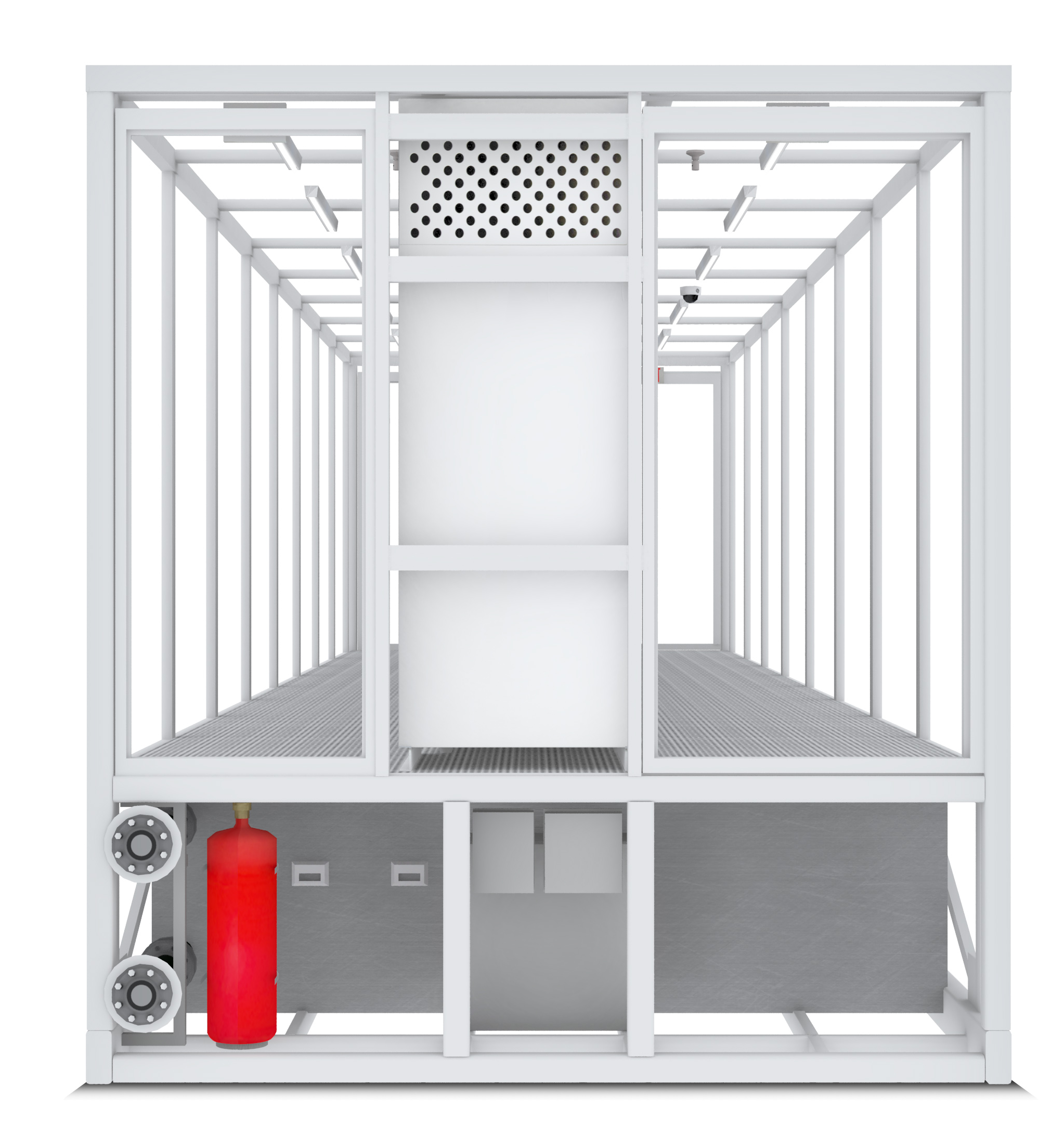
CORE DEPLOYMENT SCENARIO
BASELAYER CORE units are configurable in many deployment scenarios. This deployment delivers up to 1.2MW of Critical IT power and Cooling for up to fifty-four (54) 50U cabinets @ N redundancy.
BASELAYER deployments can consist of both power and data (IT) modules configured and tested from the factory with an enhanced integrated Module Control Unit (MCU) providing access to real-time module sensors. Power and cooling redundancy thresholds, along with analytics and historic trending, are all available through BASELAYERRunSmart OS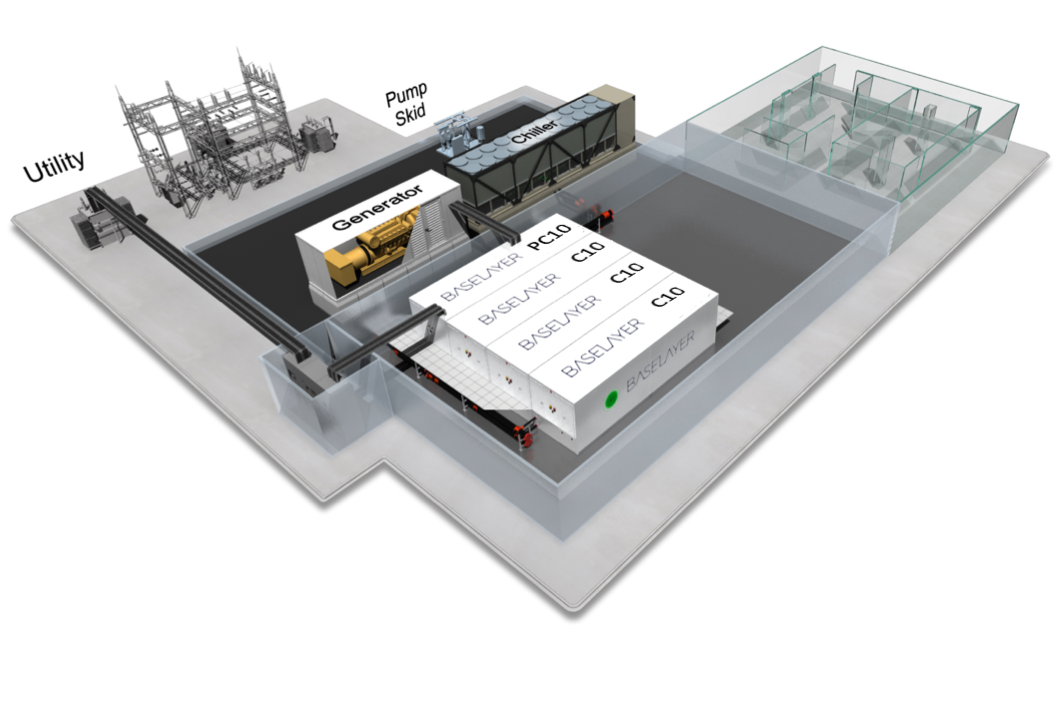
SPECIFICATIONS & PERFORMANCE
Unit PUE Range
As low as 1.15 (Dependent upon Environmental and Operational Conditions)
Total Product Installation Footprint
3,207 ft2 (298.1 m2)
Critical IT Footprint
1,386 ft2 (128.8m2)
Minimum Facility Ceiling Height
19’4″ ft (5.89m)
Access Control
Open Compartmentalized Architecture
Dedicated Fire System
Each unit comes with an Externally Accessible Fire Control Panel and High Sensitivity Smoke Detectors
NFPA UI
NFPA 72 Compliant Designed to UI Tier III level parameters – Concurrently Maintainable


